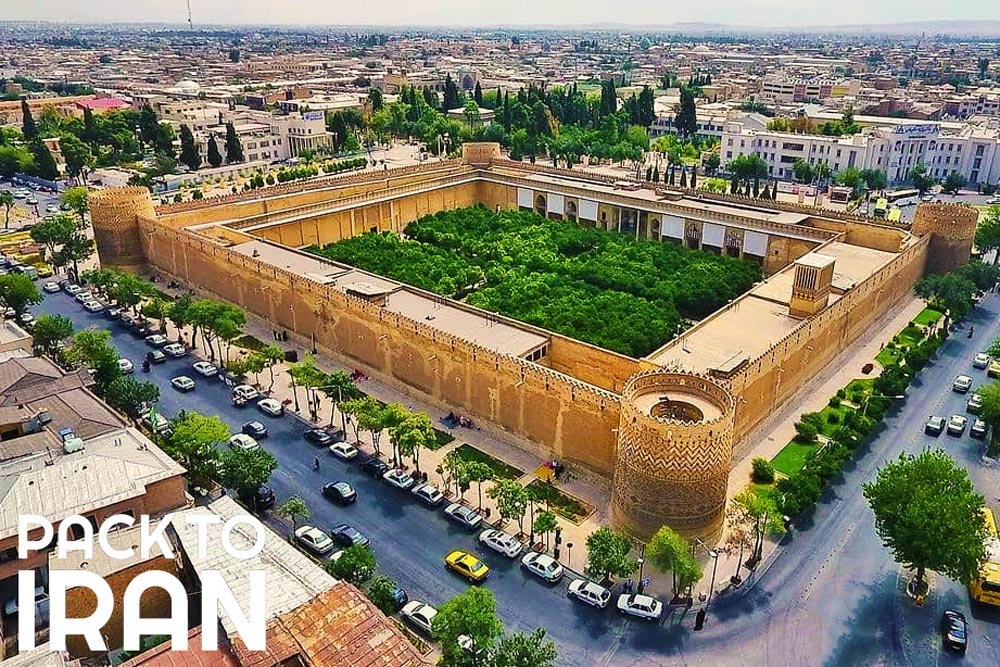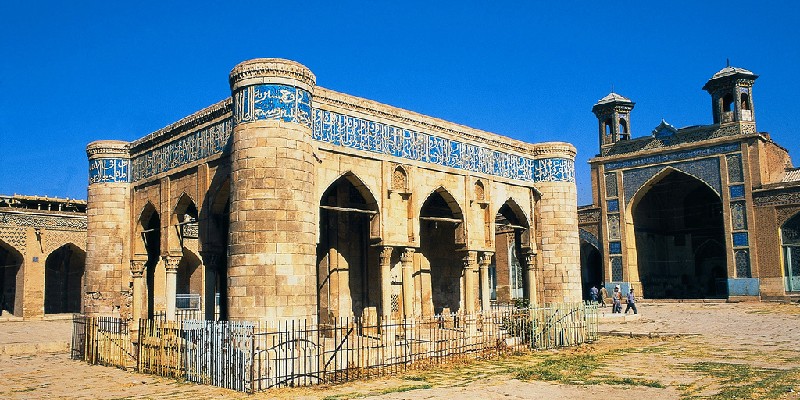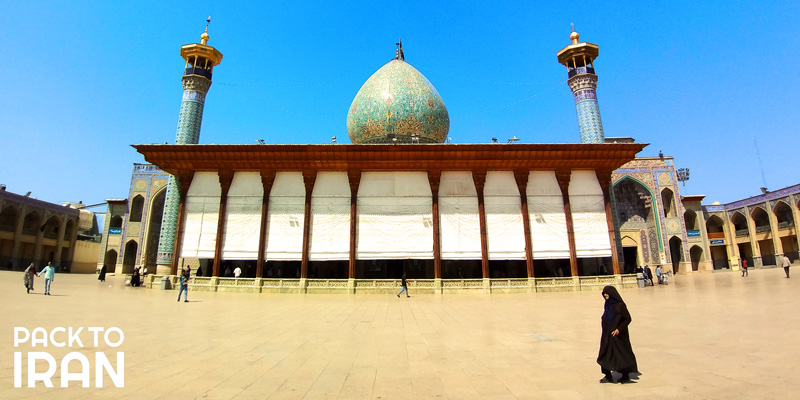Located in downtown Shiraz by one of the main city squares, Arg-e Karimkhan or the Karimkhan Citadel is precious legacy left from the Zandiyeh Dynasty which draws so much attention as a historical monument surrounded by city buildings. This Arg is which is smaller than other fortresses were used as the residential citadel of Karimkhan Zand the friendly and generous king of Zand Dynasty, and that is why the monument is named after him. According to what the king ordered the construction of Arg-e Karimkhan was inspired by the glorious Safavid architecture and the Persepolis.
Arg-e Karimkhan - Shiraz, Iran
The history of Arg-e Karimkhan
It is believed that the base of this monument is older than the kingdom of Karimkhan Zand in Shiraz, but the evidence show that the main monument was built in just one year in 1766. The king invited the most talented architectures from all around the country and used the best material available. After the dissolution of the Zand Dynasty, this citadel was used by the local governors and princesses of Qajar Dynasty like Abdul Hosein Farmanfarva who renovated the monument and added some miniatures to the walls. Some other governors covered and scratched the wall paintings related to the Zand Dynasty and ornamented the monument according to what they preferred. During the Pahlavi Dynasty in 1931, the fortress was used as a prisoner and therefore it was damaged even more. Since 1971, the ministry of culture and art of time which was changed into the Ministry of Culture and Islamic Guidance after the revolution is in charge of restoration and resuscitation of this historical monument.
Arg-e Karimkhan - Shiraz, Iran
The Architecture of Arg-e Karimkhan
The Arg-e Karimkhan is an area around 4000 meter in square and it shown both residential and military architecture styles. The exterior of the monument which has a military design, includes four towers with round plans which are 14 meters high built in three floors with spiral stairways leading the soldiers and the guardians to the top of the tower. There are two rooms on top of each tower. One room was used by the guardians and the other room was for storing the weapons. While constructing the four towers the architects figured out that the soil on the northwest is not suitable, therefore they built this tower a few meters away. That is why the plan of the fortress has a trapezius- shaped from.
The Exterior
The walls of the fortress are 12-meter- high and are 3 meters thick at the bottom and 2.8 meters thick on top. There are small vents on the top of the walls which were used for watching the area. Also, this building was surrounded by a defensive ditch which shows the high security and the importance of this fortress. The whole exterior of the fortress including the towers and the walls, are covered with masterly brickwork with geometrical patterns like diamonds and zigzags, which are among the best samples in Iran. The other ornament of the exterior is a large tilework frame showing the battle scene of Rustam (legendary Iranian hero) and the white demon.
Arg-e Karimkhan - Shiraz, Iran
The Interior
The interior of the fortress has a whole different atmosphere. Its garden is ornamented with bitter orange trees, colourful flowers and a long pond. The central rectangular courtyard is surrounded by rooms and halls which were resided by the king, the governors and their families. On both northern and southern sides of the courtyard you see a porch and two stone columns and six rooms. The main materials used in constructing Arg-e Karimkhan include marble stones which were brought to Shiraz from Tabriz, and pieces of limestone. The rooms are ornamented with traditional elements like Tazhib paintings (floral motifs), differenet Muqarnas works in each room, which is one of the most luxurious decorations in Iranian architecture, and Owrsi windows ornamented with stained glass which creates a wonderful atmosphere with colourful daylights. All the rooms of Arg-e Karimkhan are connected with small corridors. Shah Neshin (meaning: king seat) is the main hall or room in traditional houses, which is larger than other rooms and has more decorations than other parts of the monument. Arg-e Karimkhan has two Shah Neshin rooms. The one located on the north side received so much sunlight, therefore it was used during winter, and is characterized with two stone columns. The other Shah Neshin in the west was used as a four-season room throughout the year and has two wooden columns made with cypress wood.
Arg-e Karimkhan - Shiraz, Iran
The Bathhouse
One of the most important parts of Arg-e Karimkhan is its bathhouse, which is one of the most important historical bathhouses of Iran and has remained untouched since the Zandiyeh era, when it was used by the royal family for bathing. The octagonal pond, the wall paintings, and the stone benches are the most significant parts of the bathhouse.

Arg-e Karimkhan (the bathhouse) - Shiraz, Iran











